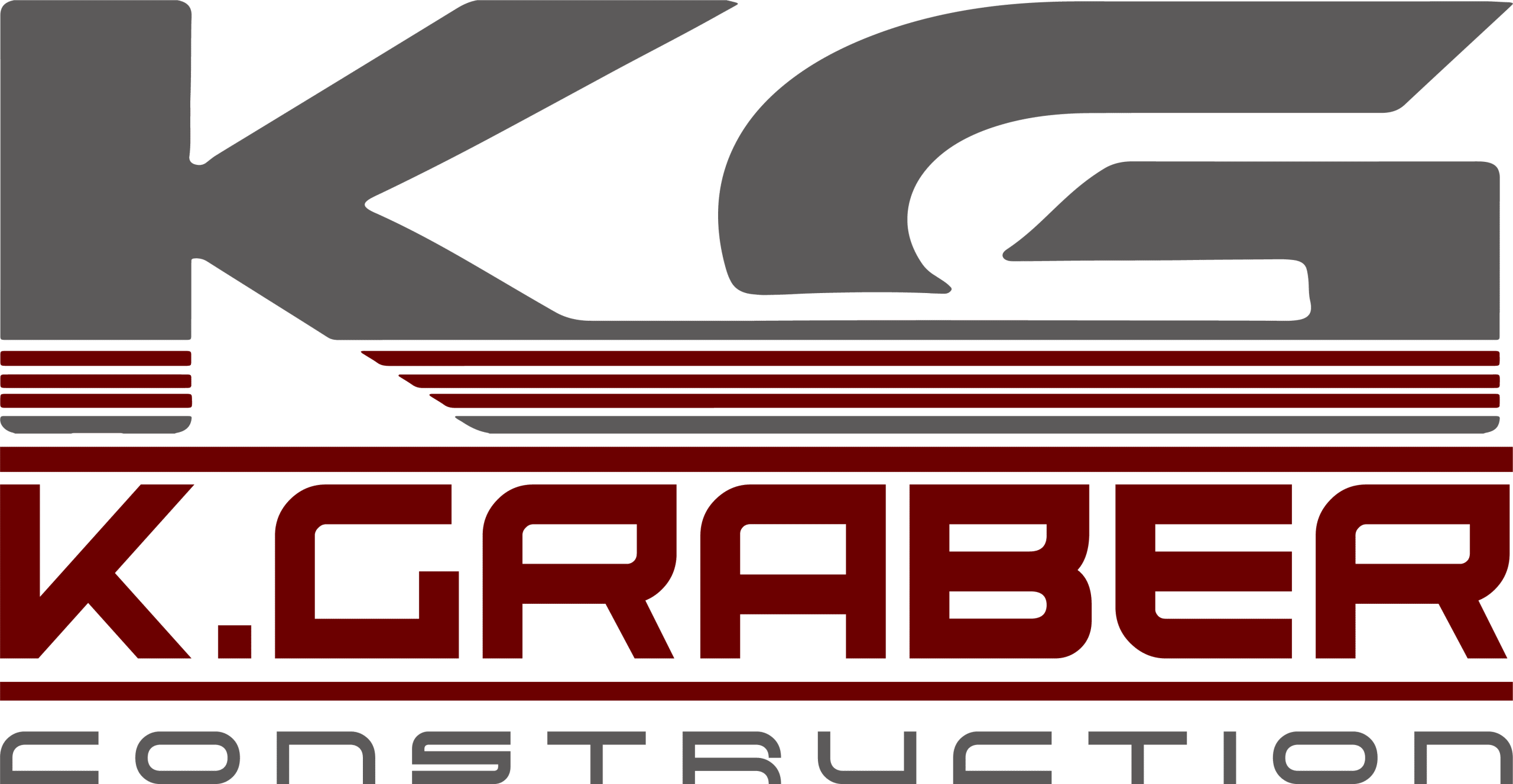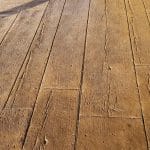44×64 Pole Barn in Peru, Indiana
Commercial & Agricultural Pole Barns
This 44′ x 64′ x 16′ pole barn in Peru is a custom build with plenty of features and storage! Features include:
- A wrap-around porch
- A 22′ x 14′ and a 10′ x 8′ overhead garage doors
- One standard entry door and seven 4′ x 3′ windows
- Poured concrete floor inside and stamped concrete floor under the porch
- The interior is lined with white metal and insulated. It also contains lights and receptacles.
- The exterior has stone veneer wainscoting on the front, under the porch, and on the porch columns.
Colors: Charcoal on the roof, wainscoting, and trim. Taupe sides.
To see more of what’s possible for your pole barn, visit our pole barn construction page!
- ID: 11
- Total Sq Ft: 2816
Love This Project?
Get Started on Yours Today!
Contact Us


