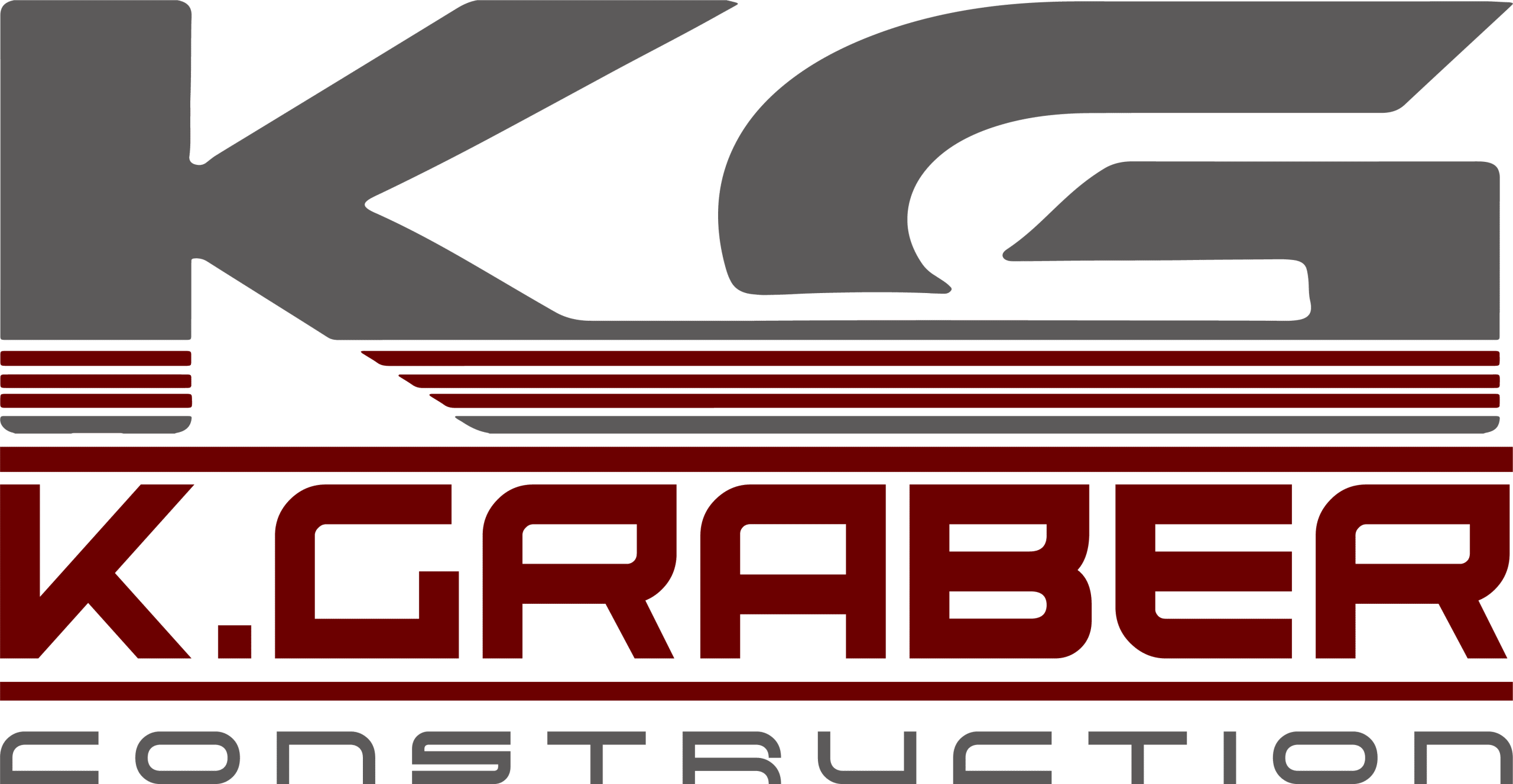
Everything You Need to Know for Designing and Planning Post Frame Homes
Building your own home is an exciting yet daunting task.
On one hand, dreaming up the design for the home of your dreams is so much fun!
On the other hand, if you mess up, you'll have to live with your mistakes for a long time. And the whole process often ends up being more expensive and stressful than originally anticipated.
But there is a way to get a quality house on a reasonable budget!
Have you heard of post-frame construction?
We at K Graber Construction are strong believers in the value of sturdy, low-cost post-frame homes, and we would love to show you how you can build your own.
Are you ready?
Then let’s get started.
What are post-frame homes?
You may be wondering, "What even is a post-frame home?"
A post-frame home is a home built using post-frame construction. In the past, this construction method has typically been used to build pole barns. If you’ve seen large agricultural and industrial buildings dotted across the American countryside, you’ve likely seen a classic pole barn.
Many of these pole barns were built by farmers and businessmen who needed more affordable ways to store equipment and other materials in the 1930s.
Two important factors set them apart:
- Pole barns are constructed using post-frame construction. Poles are either driven into the ground or secured above the ground. The poles support the roof system, as opposed to traditional stud-wall homes where the walls support the roof.
- Pole barns don’t require a basement or foundation. But pole barns are so versatile that if you do choose to use a foundation, you can build your pole barn on almost any type of foundation.
Post-frame homes are built with the same structure as pole barns, but have many more options for customization so that they look like homes, not industrial buildings!
But how do you make a pole barn look like a house and not a barn?
Allow us to show you.
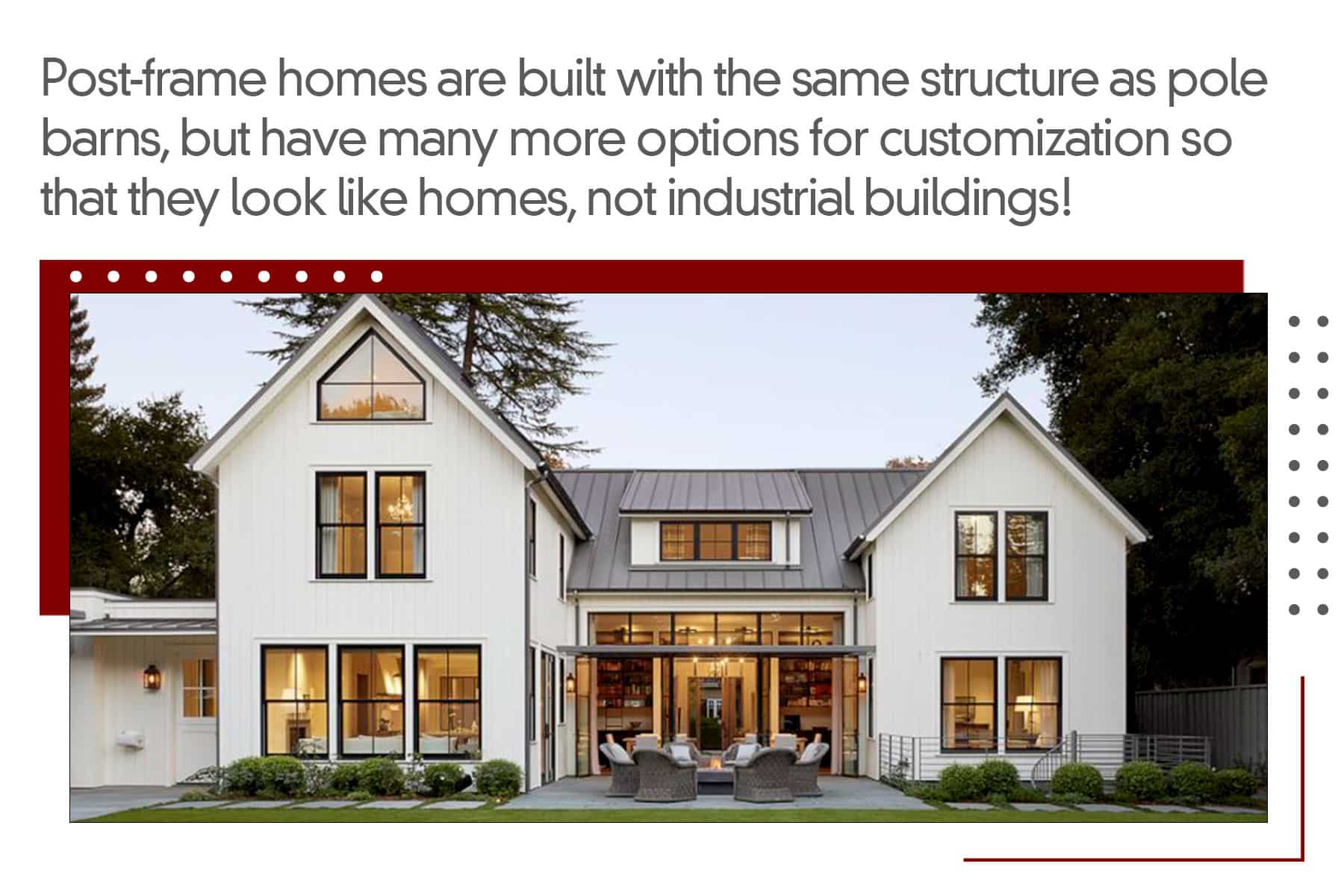
Popular post-frame house styles
The main key to making a pole barn look like a house instead of a barn is choosing a good style for your post-frame home. Following are a few post-frame house styles that make your home cozy and warm.
Barndominiom
The barndominiom is a popular post-frame home style that is a combination of a "barn" and a "condominium." Barndominiums combine a living area, usually built above (or around) a larger open space used as a barn, a workshop, a shed, or some other hobby requiring extra square footage.
Ranch-style
Traditional ranch-style homes are single-story post-frame houses commonly built with an open-concept layout and a devoted patio space. Ranch home designs often feature long, low-pitch rooflines and large windows along the front of the house.
Contemporary
A contemporary home reflects the current style, which in this case would be 21st-century architecture and design. It's evolutionary, meaning it changes and grows as we do, constantly adapting to what's new, intriguing, and trending in the world of home design.
Modern
The modern home design emphasizes clean lines and geometric shapes. In past eras, features such as arches, ornate columns, window shutters, and other lavish ornamentation spoke of luxury and wealth. However, today many folks view simple shapes and intentional asymmetry as pointing to luxury and wealth.
Hybrid
A hybrid home is designed and built from a pleasing combination of various materials--for example, reclaimed wood, natural stone, or exotic hardwoods. These mixed materials give each hybrid home its unique character.
Small
Small homes are traditional homes under 1,000 square feet. Small homes are not mobile like tiny houses or RVs, and aren’t meant to be taken around the world. However, they are a great option for someone looking to live in a smaller space but with all the amenities of a typical home. Small houses typically have two bedrooms. Some may have one, with a roomier bathroom and larger kitchen and living areas, or three smaller bedrooms.
Once you have chosen the style of post-frame home you want, you can begin planning the design of the exterior and interior.
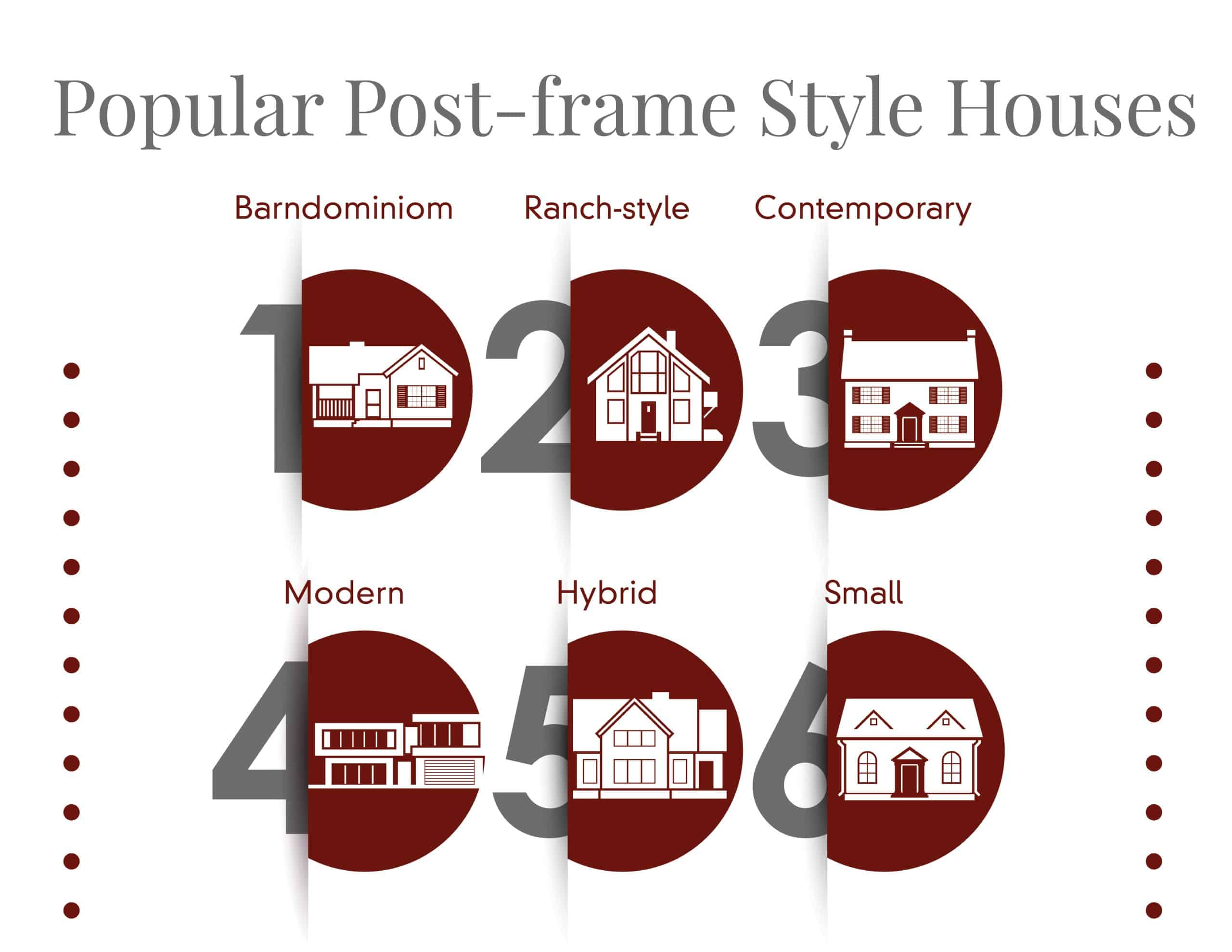
Planning and designing the exterior of your post-frame house
It's not hard to make a post-frame home look fantastic, but it takes careful planning.
The Posts
Since the posts are the main support structure of your home and since they typically fall at 8’ intervals, you will want to design your entry doors and windows to accommodate the posts.
Imagine the headache of drawing up your plans, only to realize you placed a door right where the post is supposed to be!
Your life will be much easier if you design the doors and windows to stand in between the posts.
Siding
After you've designed the basic floor plan and where the doors and windows go in your post-frame home, it’s time to consider the exterior covering.
You have so many options: stucco, architectural foam, horizontal lap wood siding, brick fiber cement, batten wood siding, stone or brick wainscoting, and more!
Before you choose based solely on looks, consider the climate fo the area where you're planning to build.
For instance, stucco doesn’t do well in cold climates. Vinyl siding or fiber cement can be better where the weather is cool. On the other hand, vinyl becomes easily brittle where there is a lot of direct, hot sun. That’s why stucco is a common covering option where it’s warm.
Roofing
Post-frame homes come with an array of roofing options. While asphalt shingles are traditional residential roof coverings, there are many metal options available as well. Metal provides a longer-lasting and, increasingly, stylish roof.
You could go with the typical standing seam metal roof or you could join the new trend of installing stone-coated metal shingles, which mimic the look of slate, shake, or clay tile at a fraction of the weight.
If you're interested in learning more about stone-coated shingles, here are some blog posts to check out:
- Answering the 8 Most Common Questions about Stone-Coated Steel Roofing
- Choosing The Best Metal Roof For Your Home Or Business – Everything You Need To Know
- The Pros and Cons of Stone Coated Metal Roofing (plus – is it right for you?)
Windows
Choose quality windows for your post-frame home. Not only do good quality windows mean longer-lasting windows, but premium windows reduce your electric and heating bill as well. When it comes to choosing good windows, be sure to consider the following:
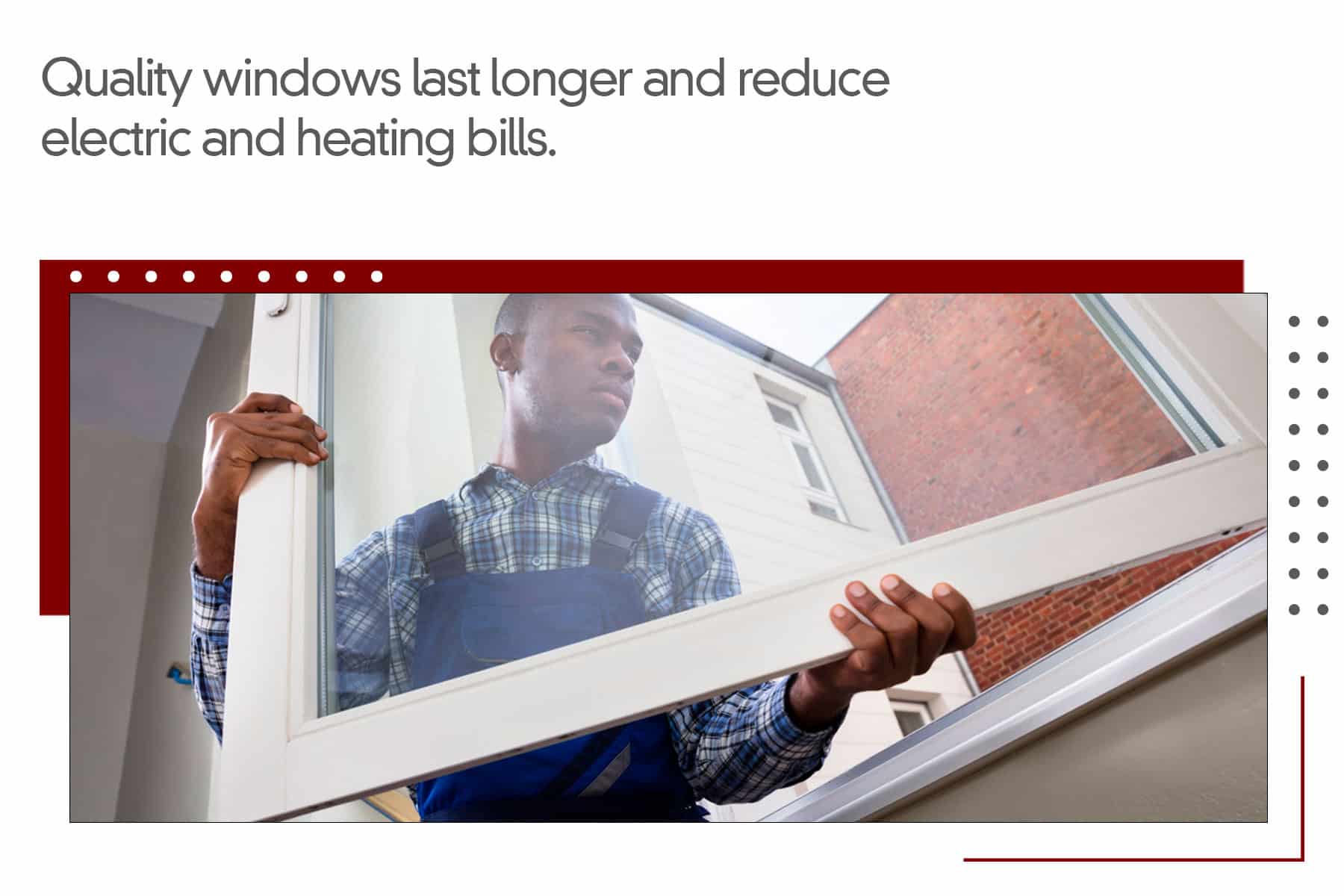
- Window construction that lasts and is energy efficient. As you are shopping for windows, ask about the material used in constructing the windows and how the windows are sealed.
- Color that matches the exterior of your home. You don’t want the casing of your windows clashing with the color of your siding.
- Grid styles and patterns. Some windows come with grid lines in them. Shop around to get the style and pattern you like the most.
- Type and tint of the glass. Do you want a bronze tint, which can help with energy efficiency? Perhaps you want tempered glass, which is safer than regular glass?
- Window Style. Some of the most common window styles are double hung, single hung, casement, and awning windows. Which style do you like best?
These are all things to consider as you choose the windows of your post-frame home.
Doors
As with the windows, you will want the exterior doors of your post-frame home to match the style and color of the exterior of your house. You will also want to consider whether you want to have a single door or double door, fiberglass, aluminum, or wood. Do you want sliding doors, bi-fold doors, or overhead doors? It will be easier to shop for doors if you have thought through these questions ahead of time.
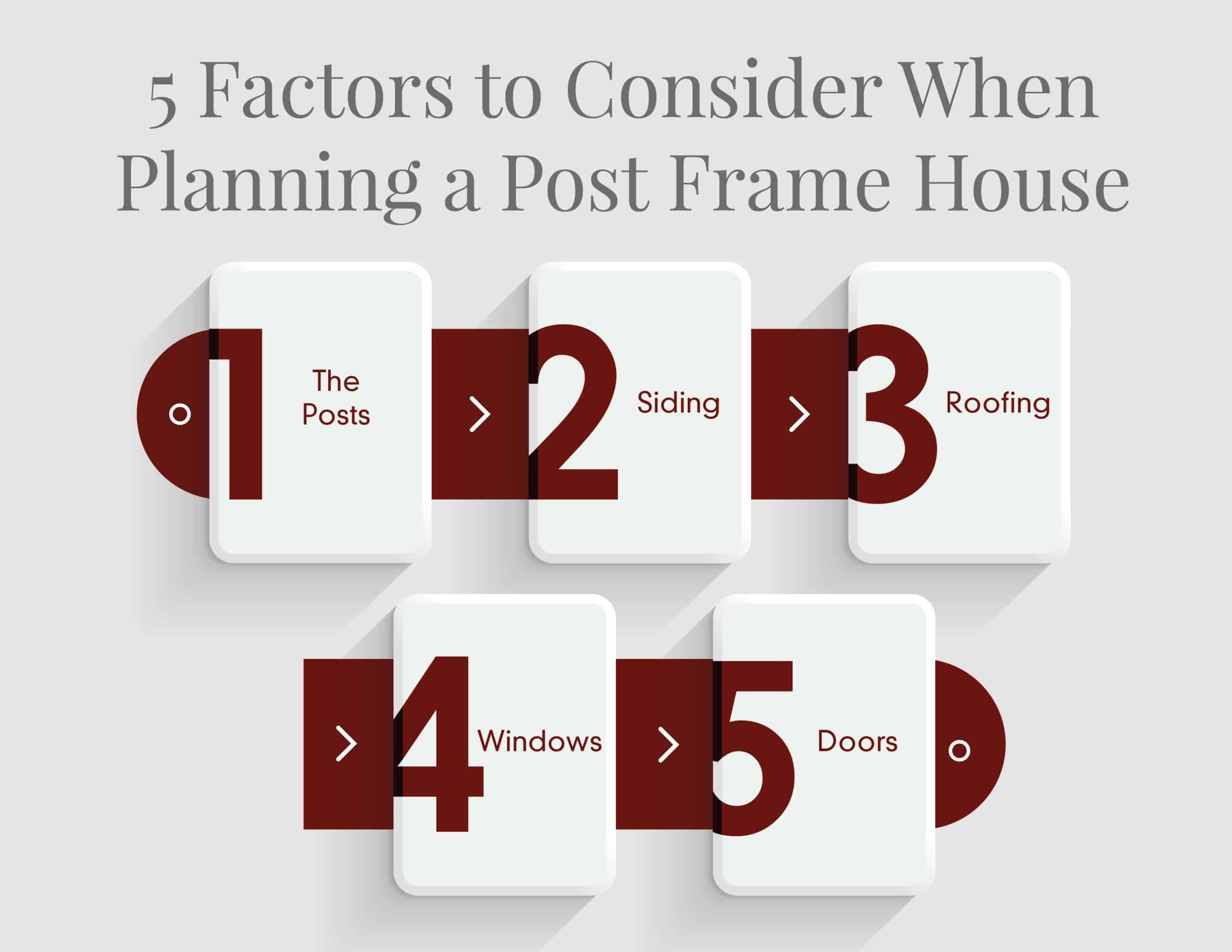
Planning and designing the interior of your post-frame house
As mentioned above, you will want to design the floor plan around the posts of your home. Life is much easier for your builders if the location of the posts can consistently fall at 8’ intervals. Keep that in mind as you design the rooms and bathrooms.
Also, remember that post-frame homes don’t typically have a basement! With this in mind, include a utility room in the plans for the main floor of your home.
Heating and Air Conditioning
Once you have designed the floor plan of your post-frame home, you are ready to choose your preferred HVAC system. Do you want conventional, central-air heating or perhaps radiant floor heating?
What type of insulation will you use? Are you going to use traditional fiberglass insulation? Or will you go with insulation sheeting in the walls and blown or spray foam insulation in the ceiling? Insulating your post-frame home well will ensure optimal energy efficiency for heating and cooling.
Electrical and Plumbing
As you design the electrical and plumbing of your post-frame home, be sure to consider the following questions:
- What are local codes and requirements?
- How far away is the nearest available public utility?
- What type of lighting do you hope to have in your home?
- How many outlets do? you want to install
- How many temperature-controlled rooms do you want?
- Will HVAC be at ground level or mounted above the ground?
- Can you tap into an existing sewer system?
- Where will your toilets and sinks be located?
- Where can you place the electrical meter so it won't be an eyesore?
Because a post-frame home is built with large 6x6 wood beams, there are some extra factors to keep in mind as you plan the electrical and plumbing of your home.
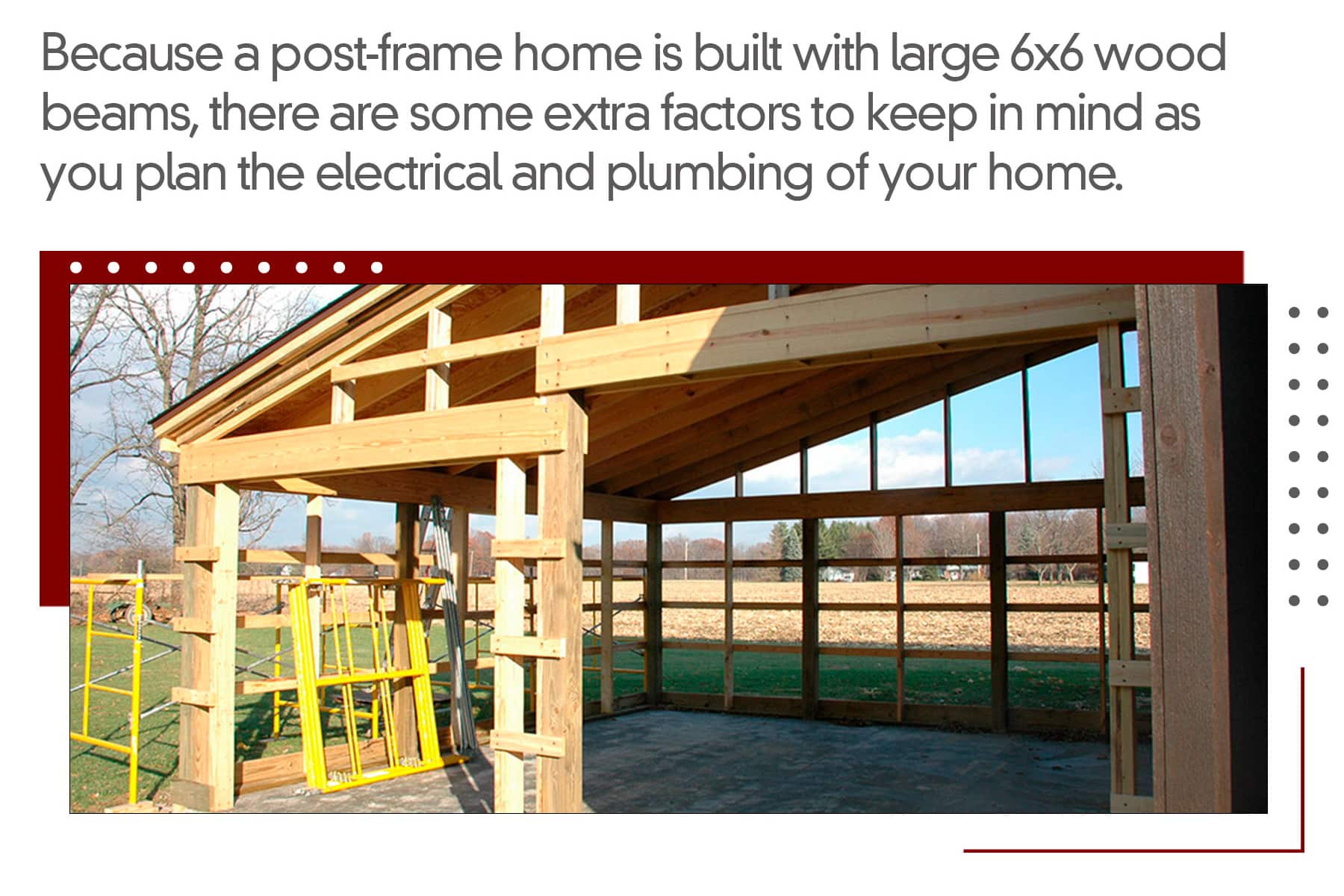
Wall Coverings
Now that you have designed everything that goes inside the walls, you are ready to design the wall coverings of your post-frame home.
The most common wall coverings for homes is drywall. It’s cost-effective, fire resistant, and can be easily removed and replaced if damaged. Furthermore, with drywall ceilings, you could install recessed lighting and hang anything you want with ease.
However, you may wish to add character and style to your interior walls. Brick or stone veneer for a fireplace or major accent wall gives a nice, rugged touch. Wood wainscoting can also add an accent to your hallways and lounging spaces. If your post-frame home is simply a vacation home, steel or plywood can even be used as a low-maintenance wall covering option.
Floor Coverings
Finally, once you have designed your interior walls, you can design the floor coverings of your post-frame home. You will want to consider where the most foot traffic will be and install more durable floor coverings in those locations. While carpet has a warm, inviting feel to it, carpet is not as durable as tile or hardwood flooring.
If you want a hard surface floor that’s less expensive than tile and hardwood, you may choose to go with vinyl plank or laminate flooring.
Building an addition on your post frame house
You now have everything you need for designing and planning your post-frame home. But what if you get five or ten years down the road and wish you had more space? Is it possible to build an addition to your post-frame home? What factors are important to keep in mind if you do wish to build an addition?
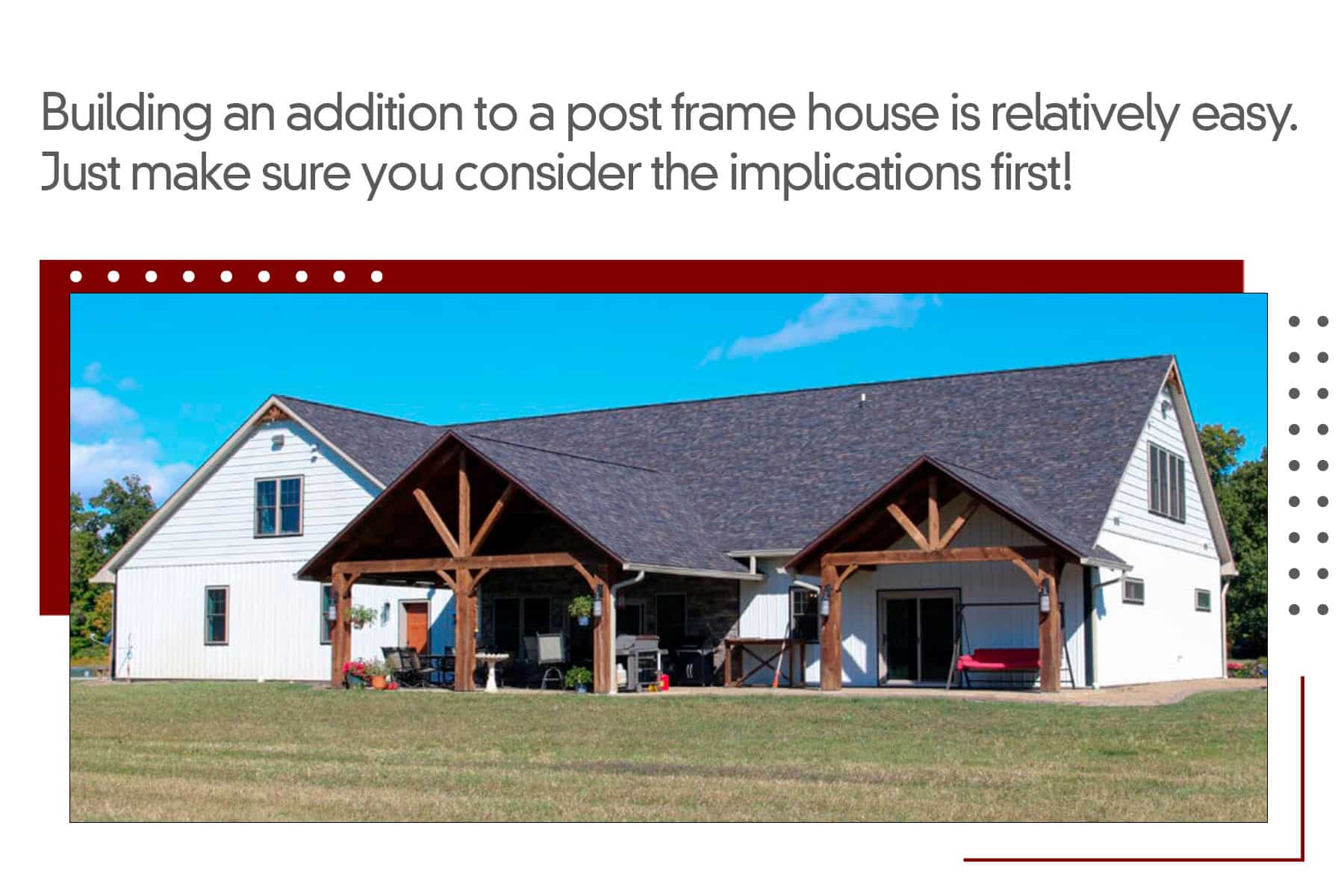
Why Build an Addition?
First of all, you will want to consider why you would build an addition. Is it for more storage space or more living space? Do you need electrical and plumbing in the addition or just an added room?
Can you Build an Addition?
Secondly, once you have identified why you are building an addition, consider whether the current site your post-frame home sits on will allow for an addition. Is there enough space? Can you properly run electrical wires or plumbing lines to your addition? What kind of permits will you need to get to build an addition to your post-frame home?
Will Your Addition Add Stress?
Thirdly, will the addition add stress to your existing post-frame structure? Can you design the load-bearing walls of your addition to line up with the load-bearing walls of your existing post-frame home? What sort of trusses will you need to order so you can attach your addition without adding unnecessary stress?
Will Your Addition Increase Value?
Lastly, consider what kind of value addition will add to your post-frame home. If your addition increases the living area, it will add square footage to your home. Can you design the addition so that it adds aesthetics to the exterior look of your home? The more value you can create through the addition you build, the more your post-frame home will be worth when you go to put it on the market.
Conclusion
Your dream home is within your grasp!
With a post-frame home, you can have:
- A worry-free home because its features require little maintenance
- Low heating and cooling bills because of how efficient post-frame homes are
- Many exterior customized options of colors and styles
And you can have it all without breaking the bank!
If you are interested in building a pole barn home, get in touch with us at K Graber Construction. We are a general contractor in North Central Indiana with over 30 years of experience! Our customers enjoy clear communication and a project completed as promised.
Beyond post-frame homes, we offer:
- Metal roofing services
- ICF construction (Read our blog post on ICF homes if you'd like to know more!)
- Steel building construction
- New home construction
- Concrete contractor services
And the best part?
Working with us is a breeze!
Step 1: Get a quote
Step 2: Approve the estimate and design
Step 3: Let us do the work
Contact us today and request a quote. We can’t wait to serve you!
