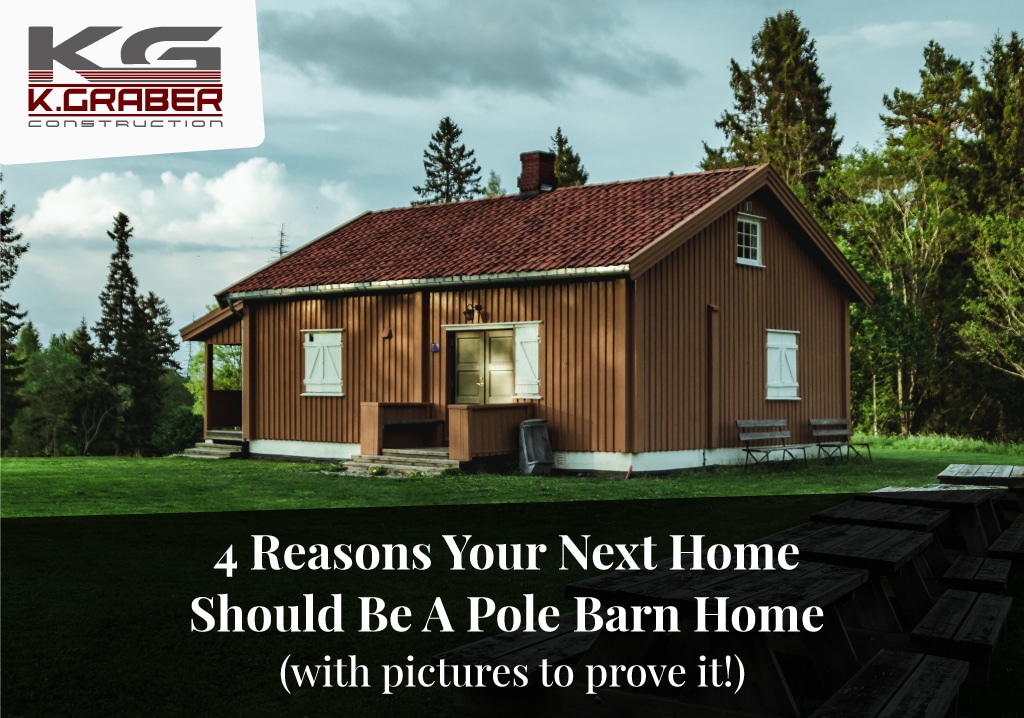
4 Reasons Your Next Home Should Be A Pole Barn Home (with pictures to prove it!)
Do you dream of designing and building a brand-new home?
When you build your own house, you can choose the materials and features you like, from the best roofing materials to the most energy-efficient HVAC equipment to your favorite color of paint on the bathroom walls.
Yet those who have tackled the task of building a new home can tell you that you will face a mountain of tough tasks, including:
- Finding a builder
- The constant tension between quality and affordability
- Permits and paperwork
- And most of all, not breaking the bank!
But what if you could build a home that is affordable without sacrificing quality?
At K Graber Construction, we know of a building solution that meets those criteria, and we want to introduce it to you today!
It's called a pole barn home.
Want to learn more? Let’s get started!
What Is A Pole Barn Home?
A pole barn home, or post-frame residential construction, is a type of house that is both affordable and high quality.
If you’ve seen large agricultural and industrial buildings dotted across the American countryside, you’ve likely seen a classic pole barn.
Many of these pole barns were built in the 1930s by farmers and businessmen who needed more affordable ways to store equipment and other materials in.
They are primarily set apart by two things:
- Pole barns are constructed using post-frame construction. Poles are either driven into the ground or secured above ground. The poles support the roof system, as opposed to traditional stud-wall homes where the walls support the roof.
- Pole barns don’t require a basement or foundation. But pole barns are so versatile that if you do choose to use a foundation, almost any type will work.

Pole barn homes have the same structure as pole barns but include many more customization options so that they look like homes, not outbuildings!
Reasons To Build A Pole Barn Home
There are a whole host of reasons to consider building a pole barn home. But in this article, we’ll explore the most significant benefits of pole barn homes:
- Affordability
- Low Maintenance
- Energy-efficiency
- Customization
Now, let's explore each benefit in more detail.
Pole Barn Homes Are Cost Effective
When it comes to cost, pole barn homes are more affordable than traditional, custom-built homes.
So what makes a pole barn home so affordable? Does "affordable" mean "lower quality?"
No! And here's why.
Foundation Costs
Remember—pole barn homes don’t always require a foundation. And they definitely don’t require a basement (though you can build a pole barn home over a basement if you want to).
How does this affect the cost of pole barn homes?
In general, the cost of a basement ranges from $10,000 - $175,000. That’s quite a range in price, but even saving yourself the minimum of $10,000 is significant!

For example, here are a few cool things you can buy with $10,000:
- 5 solar panels
- Tickets to the Olympics
- Tickets to fly around the world
Of course, it might be best to invest that money somewhere else in your home construction project or save it for retirement. The point is, $10,000 is a substantial amount of money.
Fewer Construction Components
The amount of materials needed to construct a pole barn home is minuscule in comparison to what is needed for a custom house.
For example:
When building the floor of a traditional house, floor joists are installed 16 inches apart. Then, plywood or OSB is nailed down on top of these joists.
Walls are built on top of the floor with vertical joists again being spaced 16 inches apart. Generally, plywood or OSB is used to wrap the walls, which is then covered with a moisture protectant and finished with windows and siding.
On the other hand, the main structural component in pole barn homes—poles—are generally spaced anywhere from 6-12 feet apart.
Purlins are installed horizontally on the poles, generally 24 inches apart. This reduces the amount of material needed to construct the home. In fact, the difference is clearly visible:

And that’s just one aspect of the home! Pole barns use significantly fewer construction components than traditional homes in almost every stage of construction.
With the price of construction materials spiking, this is more important than ever!
Faster Construction
Pole barn homes go up in a flash. They are quick, easy, and intuitive to build. Alternatively, standard stick-framed homes take much longer complete.
How much longer?
Well, let's take a look:
- The average time to build a stick frame house is 7.7 months.
- Building a pole barn home generally takes around 3.5 months
And, as the saying goes, “time is money.”
If you are building your home yourself, you want to get back to making a regular salary as quickly as possible. And if you are paying a local contractor, the price is bound to be cheaper if they spend less time at your property.
Long Term Savings
Have you ever bumped into a “too good to be true” deal?
Sometimes a deal seems so great that you immediately start looking for the caveat, wondering when you’ll figure out the truth.
For instance, perhaps the product is affordable because it’s cheap or needs to be repaired.
But for pole barn homes, there's no catch. Pole barn homes might be cost-effective, but they're not shoddy.
In fact, these simple, sturdy homes are generally more durable and low-maintenance than traditional homes.
Plus, they are more energy-efficient.
Add durability and energy efficiency together, and you have yourself a home that saves you money year after year!
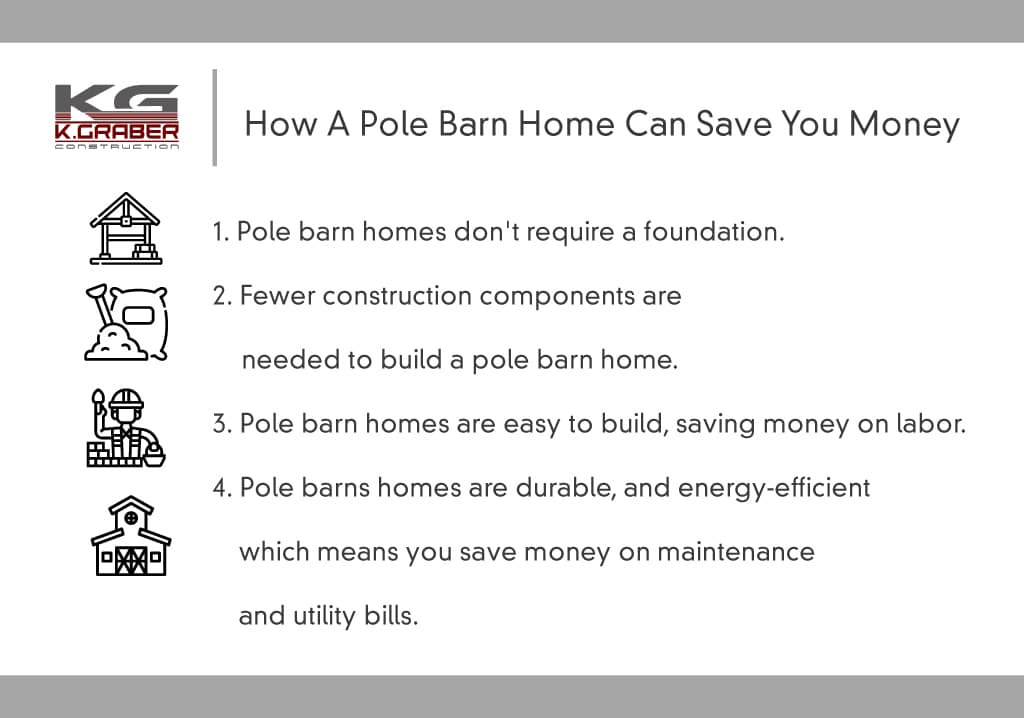
Pole Barn Homes Are Low Maintenance
As we just mentioned, pole barn homes are durable and low-maintenance homes.
But what makes them that way?
Poles Are Incredibly Strong
Poles that are planted in the ground are quite strong. In fact, a pole has twice the bending strength of a dimensioned piece of wood the same size.
Understanding how this works requires a quick science lesson!
As a tree grows, it prestresses its fibers. Wood on the outside of a tree trunk can achieve 2000 psi of tension. The inner wood is actually in compression.
The outer tension of the exterior wood is what allows a tree to bend substantially before it actually goes into compression.
A post, used in modern post-frame construction, acts in the same fashion when embedded in the ground. Forces of nature are transmitted into the ground enabling a very strong structure compared to other forms of construction.
Fewer Construction Components
Needing less material to build a home does more than save you money. It also decreases the amount of maintenance you need to do on your home.
Why?
When you reduce the number of materials involved in a process, you also reduce the number of things that can go wrong.

It’s like using a normal wooden pencil in comparison to using a mechanical pencil. You don’t have to load the lead, the lead can’t break while coming out, and the mechanism can’t malfunction.
Since the wooden pencil is simpler, it’s more durable.
Quality Metal Is Used For Much Of The Construction
Metal is a star when it comes to construction.
Just one example of this is roofing materials: metal roofing is durable, lightweight, good for the environment, and relatively inexpensive. That’s why metal is a clear winner when it comes to metal roofing vs asphalt shingles.
Thankfully, a large portion of pole barn homes is constructed with high-quality metal.
That means you get the benefit of metal on more than just your roof!
(If you’re worried about choosing the right kind of metal, you might enjoy our blog on choosing the best metal materials for your home.)
Easy Fixes To Maintenance Issues
Let’s face it—no matter what kind of home you build, maintenance issues will arise. What you want is to be able to fix problems quickly and easily.
The good news is that pole barn home problems are usually easy to fix!
Because these buildings are primarily built out of large sheets of metal, all it usually takes is removing a few screws and a metal panel, and you'll have access to what you need.
On the other hand, traditional homes are often built with vinyl siding or asphalt shingles, which require a complex process to remove.
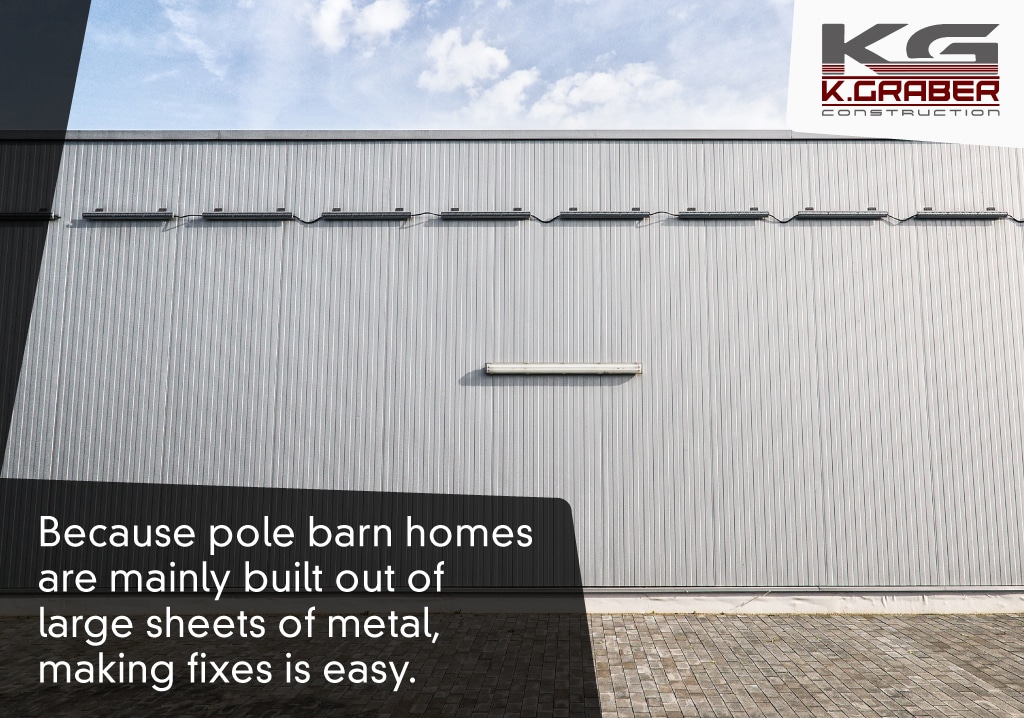
Pole Barn Homes Are Efficient
Nothing takes the wind out of your sails like a high monthly utility bill.
If you’re building a new home, invest in an energy-efficient style so to save money in the long run and lower your carbon footprint.
Your future self will thank you!
Thankfully, pole barn homes check the efficiency box as well.
Here’s how it works:
Pole barn homes have large wall cavities that are filled with insulation. This creates a more solid insulation wall with fewer breaks, resulting in better efficiency.

In fact, by using hybrid insulation packages and thin-film solar on your roof, you can have a Net Zero Energy home!
What does that mean?
It means:
- Zero carbon footprint
- Boost grid efficiency and stability (even for others)
- Reduced or no utility bill
- Increased resale value
That sounds like a great deal to me! If you want to know more, read our blog post on Net Zero Homes & New Energy Homes – The Benefits And Differences.
Pole Barn Homes Have Custom Options
Everyone has priorities when it comes to a new home.
For some people, the cost is most important. For others, it might be efficiency or durability.
Those that care about beauty might be saying, “I don’t care how cheap or efficient a pole barn home is. I don’t want my home to look like a shed!”
If so, we get it!
But let us reassure you—pole barn homes don’t have to look like sheds. In fact, there are tons of options for customizing a pole barn home to make it a beautiful space that is completely unique to you.
Let’s take a look at how this can be done.
Exterior Customizations
There are many things you can add to a pole barn home to make it beautiful.
For example:
- Dormers
- Custom stonework
- Stone-coated metal roofing
- Outdoor lighting
You can even make your pole barn home into an exquisite barndominium! Take a look at these beautiful pole barn homes:
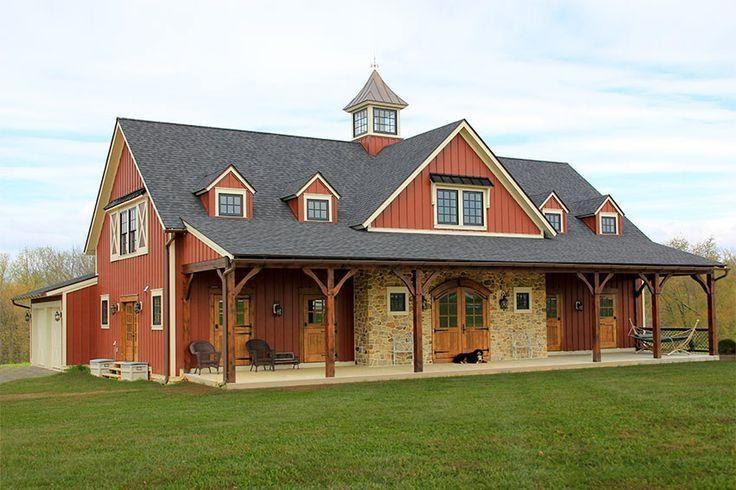

Open Floor Plans
Pole barn homes often have large, open floor plans. It’s like a clean slate, and you can draw whatever you want!
Maybe that’s why open floor plans have been the dominant architectural trend in new residential construction since about 1990.
Here are some of the reasons people love open floor plans:
- Better traffic flow
- Improved sociability and communication (especially important in the digital age!)
- Improved real estate value
- Easier to watch the kids
- Layout flexibility
- Multifunctional spaces
And if designing and decorating an open floor plan seems overwhelming to you, don’t worry! There are plenty of home design experts that can help, or you can try these tips:
- Give each zone distinctive qualities and define your space
- Use the same colors in different materials
- Consider the foot traffic, and plan furniture arrangements accordingly
Overall, an open floor plan is extremely forgiving, and we’re confident you’ll love the results no matter how you choose to style it!
Site Flexibility
Since pole barn homes can be built on multiple types of foundations, they give you much more flexibility with where you build your home.
Sometimes a spot may seem perfect, but it isn’t acceptable for building a traditional house because of foundation requirements.
However, pole barn homes can pretty much be built anywhere.
That means you can have your dream home in your dream location!
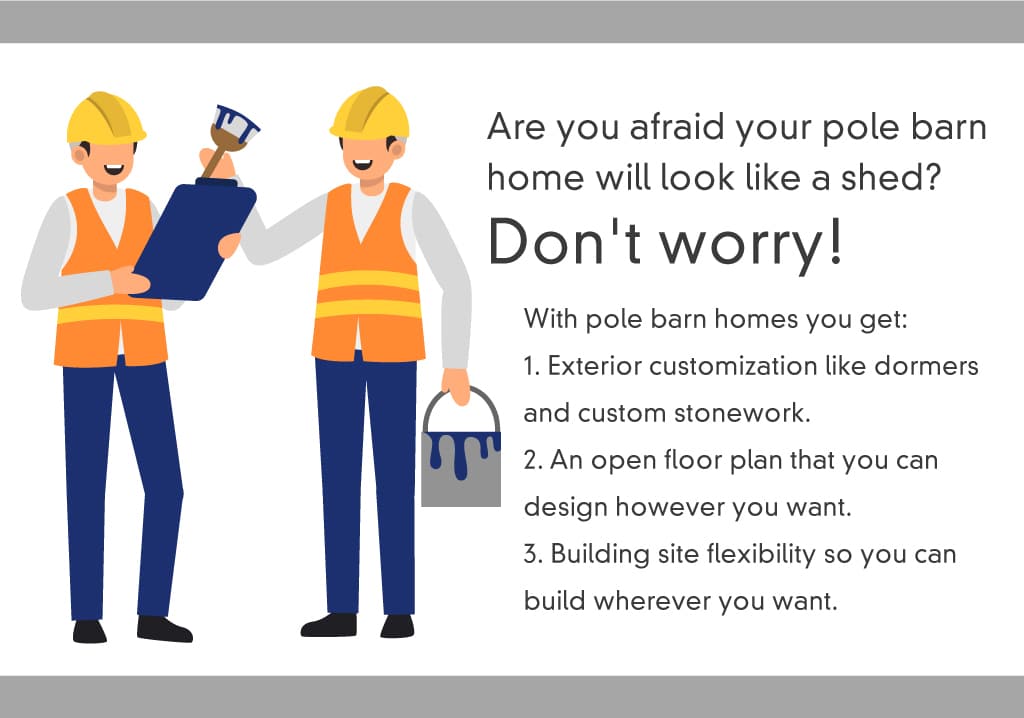
Conclusion
The home of your dreams is within your grasp!
With a pole barn home, you can have:
- Low-maintenance features that make your home worry-free
- Efficiency that helps keep your heating and cooling bills low
- Plenty of exterior customization with colors and styles
And you can have it all without breaking the bank!
If you are interested in building a pole barn home, get in touch with us at K Graber Construction. We are a general contractor in North Central Indiana with more than 30 years of experience. We pride ourselves on our clear communication and completing your project exactly as promised.
Beyond pole barn homes, we offer:
- Metal roofing services
- ICF construction
- Steel building construction
- New home construction
- Concrete contractor services.
And the best part?
Working with us is truly easy!
- Get a quote
- Approve the estimate and design
- Let us do your work
Contact us today and request a quote. We look forward to hearing from you!







